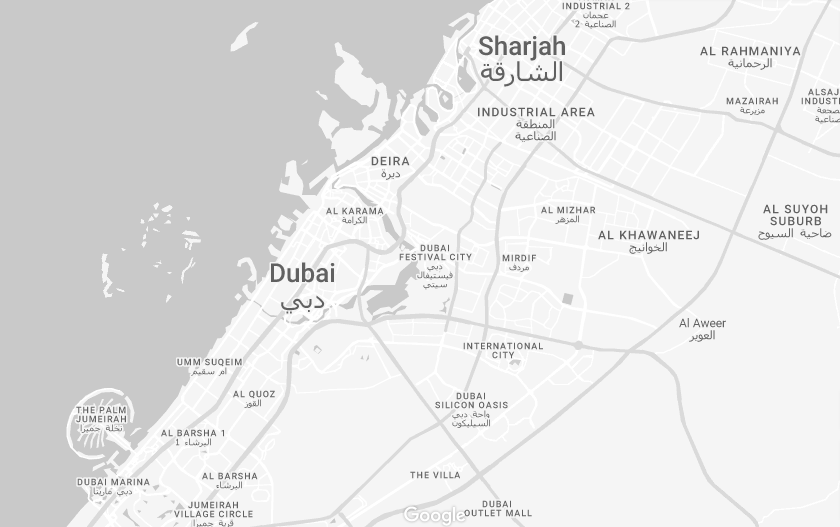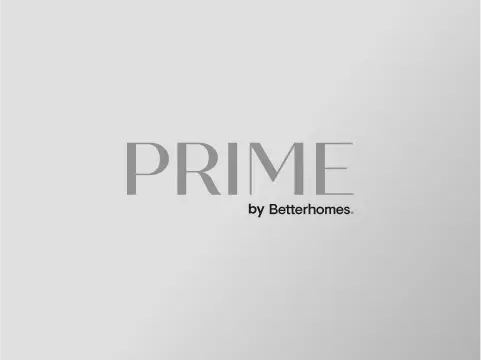Sector L,
Emirates Hills
8,900,000/year AED
Property Details
PRIME by Betterhomes proudly present an exceptional mega mansion featuring seven generously sized bedrooms, each accompanied by expansive walk-in closets, exemplifying the pinnacle of luxury living.
Adorned with high-quality walnut wood doors, cabinets, and vanities, complemented by sophisticated wood paneling and marble bars. Strategically positioned, the villa offers breathtaking views of Emirates Hills golf course, the iconic Burj Khalifa and sparkling Dubai Marina skyline.
This smart home is fully automated, featuring integrated controls for lighting, air conditioning, and blinds, ensuring optimal comfort with effortless convenience. The villa presents limitless potential for customization within its neutral spaces. Adding to its convenience, an elevator ensures seamless access to all levels.
Lower floor+ Ground floor +1st floor + Rooftop
- Plot Size: 38,562.89 sq. ft
- Built up Area: 35,000 sq. ft.
- 7 Suite-Size Bedrooms with Walk-in Closets
- 2 Kitchens
- Panoramic Golf Course Views
- Roof & Basement Entertainment Area
- SPA
- Cascading Private Pool
- Italian Marble Flooring & Bars
- High-Quality Missoni Wallpapers
- Walnut Wooden Panelling, Doors, Cabinets and Vanities
- 4 Staff Rooms
- 12 Basement parking spaces
- Smart Home System
Emirates Hills features a harmonious balance of well-appointed villas set in elegant private neighborhoods highlighted by lush green landscaping, making it one of the most desirable residential communities in an inimitable setting.
Contact Nikola at +971 585583727 or Betterhomes for more details.
Company name: Betterhomes
RERA ORN: 97
Address: Vision Tower, 42nd Floor, Dubai
Office phone no: 044090911
Primary email: customercare@bhomes.com
Website: bhomes.com
Facilities & Amenities
Schools and Metro


Sell your property with us
Connect with our local advisors who can provide an up to date property valuation and a bespoke marketing plan for your needs.























